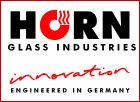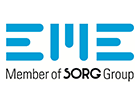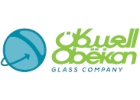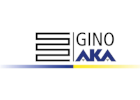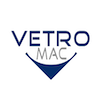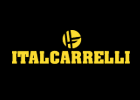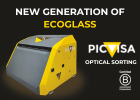At its global headquarters* in Vevey, Switzerland, Nestlé has renovated building B, a 258,333 sq. ft extension built in 1977, to make it a benchmark in energy efficiency.
Electrochromic SageGlass glazing, which regulates both heat and light in the building, was the product of choice for the project management team, architects Brönnimann et Gottreux Architectes SA and facade consultants Buri Müller Partner GmbH. This innovative solution resolves three key challenges for projects of this scale: optimizing employee comfort, improving the energy efficiency of the aging building and respecting the appearance of the original shell, which reflects the neighboring structure and on which no external shading could be fitted
“SageGlass glazing can be used in both new buildings and those undergoing renovation. For this project, their innovative technology enabled us to respect the look of the existing shell while bringing the building up to date with the latest energy standards. It also solved the issue of protection from the sun and of the architectural appearance”, says Joël Brönnimann, associate architect.
47,361 sq. ft of smart glass was installed by facade specialists Hevron SA. The work was carried out in two stages. Renovation of the south wing (L: 278 ft x H: 77 ft), which runs alongside Lake Geneva, was completed in 2019. The north wing (L: 240 ft x H: 77 ft), facing Avenue Nestlé, followed in 2021.
Optimizing employee comfort
The SageGlass solution chosen was LightZone® glazing. It comprises three independent tinted areas for targeted and fine-tuned control of sunlight in the interior. Throughout the day, the amount of natural light and heat entering the building is regulated automatically. Employees are protected from glare and benefit from idealworking conditions. They can also manually tint the glazing in the meeting rooms — for example, when they want to project a presentation.
Even when tinted, the SageGlass glazing remains transparent and maintains a visual connection with the outdoors. Nestlé employees therefore benefit from a beautiful view of Lake Geneva and the surrounding mountains, no matter what the weather.
Maximizing energy efficiency
SageGlass smart glazing regulates the amount of heat and light that enters the building, thereby reducing the need for air conditioning and artificial lighting. In conjunction with other centralized building management systems, the glazing reduces energy bills.
Respecting the look of the original shell
The Jean Tschumi building (A), which is opposite this renovation, is listed as a Swiss cultural property of national importance. The new facade on building B therefore had to use the original architectural concept to retain the character of the site. The architects were not allowed to fit it with blinds or a double-skin facade. They incorporated the SageGlass glazing while still maintaining the 47 in. grid and the aluminum structure of vertical and horizontal elements.
A Bright Silver coating was applied to the SageGlass glazing to maintain the reflective aspect of the original shell, mirroring the neighboring structure and the surrounding landscape. The color matches the solid parts beneath the windows and the facade of the adjoining building.
A long testing phase and advanced programing
During the evaluation phase, the main contractor and the project managers ran various trials before opting for the SageGlass solution, having observed the interior light quality, the impact on employees and energy simulations in a test room.
Numerous parameters are taken into consideration to precisely control the glazing, including the glazing’s different tinting zones, the configuration of spaces, when rooms are occupied, the profile of the surrounding mountains and buildings, and data from sensors on the facades. The glazing is also linked to the building management system.



